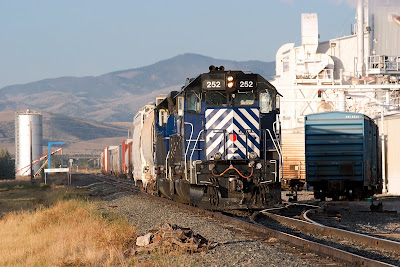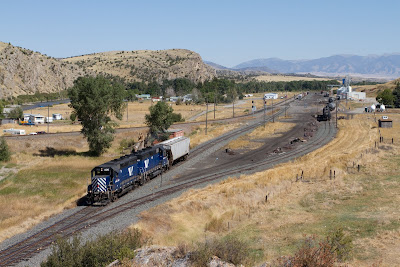MRL's 5th Sub Layout
This blog is about my HO Montana Rail Link layout that I am currently building in my garage.
Sunday, October 14, 2012
Playing Bridge
Tuesday, May 22, 2012
2 pair of ACes
Sunday, March 4, 2012
We have Road Bed

This is my yard at Logan. What you see is the main to the left. I have used HO scale cork for that main as well as the siding. The small yard is made up of all N scale cork. Since my exiting of Montana in 2005, the MRL has added the second track in the yard which brings to what it looks like in this photo. I will have two industries off of far right track as can be seen in the prototype photos. I do not know the names of these businesses as of this point in time but I will soon find out.

This photo is looking the other way. To the right is where MRL's main heads off to Tridant and onto Helena. In real life this main makes a right hand turn, crosses the river and heads off. My layout will show it going straight because of more room and also the fact that I will be punching a hole in the back drop so the track can continue. Right after the branch line, or start of the 5th sub, I will construct the bridge on the main that crosses the river.

This is the view of the other side of the yard. It is a small yard and bends just like the actual Logan yard. The river follows the backdrop right beside the tracks at this point. The cork that is shown on the lower half of this photo is the unfinished lumber yard. I am still deciding how I want the track to be. There will be a switch with two tracks to service this industry.

Last photo is the end of the 5th(actually the end of my layout). This is the Talc plant location. The industry will be located against the backdrop and will have two tracks to service it. The actual place does have two tracks but the join back together with the main. I will not be able to make this work so I just have them stop together. This location also has a siding track or run-around track. So you have main, siding, and then the two industry tracks. The interesting part about this industry is that there is not a yard ladder. The siding has two switches one after the other for the industry tracks. I will attempt to capture that.
The cork will go from HO scale on the main, N scale on the siding and the two industry tracks will sit on the ground.
To the left you will see my spur for the lumber industry that will take a 18" curve around the corner to service the lumber yard. This too is N scale cork. Between that track and the main will be a road to the lumber yard. The actual road in Three Forks is paved but I might keep it as a dirt road. Montana is full of dirt roads and I want to capture a little of that.

As you can see in the photo of where the Talc plant will go I have installed the front fascia board. I used one foot sections and will saw out the contours of the land as I have already done to the right. I have also cut the bottom out on that same piece since that location is my duck under.
The layout is comming along. I will post more photos of the other side a little later. Next will come the laying of the track. The question next is if I will fork out the money and manufacture Fast Tracks switches or use the non-DCC switches that I have while completely repairing them. We'll see.
Tuesday, January 17, 2012
Photos of Three Forks
 (photo by Tom Danneman)
(photo by Tom Danneman) (photo by Tom Danneman)
(photo by Tom Danneman) (photo by Dick Chaffer)
(photo by Dick Chaffer) (photo by Dick Chaffer)
(photo by Dick Chaffer) (photo by Dick Chaffer)
(photo by Dick Chaffer)Kanta Building Products
 (photo by Dick Chaffer)
(photo by Dick Chaffer) (photo by Dick Chaffer)
(photo by Dick Chaffer)The Silos
 (photo by Tom Danneman)
(photo by Tom Danneman) (photo by Dick Chaffer)
(photo by Dick Chaffer)
Bridge and Overpass
 (photo by Tom Danneman)
(photo by Tom Danneman) (photo by Dick Chaffer)
(photo by Dick Chaffer) (photo by Dick Chaffer)
(photo by Dick Chaffer) (photo by Dick Chaffer)
(photo by Dick Chaffer) (photo by Dick Chaffer)
(photo by Dick Chaffer)This is the new man bridge that was not there back in '05 but I think it is pretty neat so I just might include it anyway.
 (photo by Dick Chaffer)
(photo by Dick Chaffer)
Photos of Logan
Logan, Montana:
 (photo by Tom Danneman)
(photo by Tom Danneman) (photo by Tom Danneman)
(photo by Tom Danneman) (photo by Tom Danneman)
(photo by Tom Danneman) (photo by Dick Chaffer)
(photo by Dick Chaffer) (photo by Tom Danneman)
(photo by Tom Danneman) (photo by Tom Danneman)
(photo by Tom Danneman)This is the Logan Petroleum Plant. I wanted to model this too but there just is not enough room. So I have removed it from the plan book.
 (photo by Dick Chaffer)
(photo by Dick Chaffer)I am also thinking about adding this MRL building but I really do not have the room and it was not there in 2005. Then again I am not totally trying to make this layout only 2005.
 (photo by Dick Chaffer)
(photo by Dick Chaffer) (photo by Dick Chaffer)
(photo by Dick Chaffer)
Back At It
One of the most important things that I have done towards the layout is collected a few photos of the area. I have to give a big thank you to the two individuals that were able to go onsite with their cameras and captured the images that I would need to continue. Dick Chaffer and Tom Danneman have been kind enough to help me out with the photos.
I also have to give a big thank you to my close friend Jeff "Margaritaman" Gorjans for gifting me flex-track, switches, a few rail cars and the bridge I will need over the Jefferson River. He has saved me a lot of money here.
Things are rolling quite well. I will post photos of my progress when the entire roadbed is in place and the place is cleaned up. All of my HO scale roadbed is down, now I am placing the N scale bed that will be used for my sidings and yard.
If anyone has access to Google Earth, take a look at the area. You can get a great updated arial view of what I am trying to capture. The Logan area looks great now since it has been updated to 2011.
Monday, March 28, 2011
Backdrop

 From there I started at one spot on the layout and started wrapping the Masonite around until it completed my circle. I fastened it with drywall screws that I counter-sunk with a special bit designed for with my drill.
From there I started at one spot on the layout and started wrapping the Masonite around until it completed my circle. I fastened it with drywall screws that I counter-sunk with a special bit designed for with my drill.  This is a shot of my old backdrop that I used on my diorama. I wanted to save as much material that I could from that project and use on this layout but it the end it was far better just to replace this panel with a new one.
This is a shot of my old backdrop that I used on my diorama. I wanted to save as much material that I could from that project and use on this layout but it the end it was far better just to replace this panel with a new one. 
As you can tell, I did use on little strip of my old backdrop from the diorama which I will repaint over with the new background.


The 1"x2"x24" risers are not the best form of support for this backdrop and I probably would have done it more a structurally sound way to support a upper level of 1x's for lighting and an upper fascia. I didn't feel that I wanted to do that with this layout because I knew that moving was in the near future, and I wanted to make this as light as possible. But, none the less, the risers do work and they do support the Masonite well enough that I don't see any waviness that will be an eyesore.
Well, now it is on to the foam sub-base that will be used for scenery.
Sunday, March 13, 2011
Electrical Beginnings
Due to the fact that my layout is on the small side, I still wanted to break it up into two power districts, so I ran two lines of Romex. First I located a good spot where I was going to mount my DCC system on the layout and started the runs from there.
After I drilled holes in the bench work, I had my oldest son, Jared give me a hand pulling wire. I really want to get him involved so that he will appreciate the layout even more. This way it can be our layout instead of Dad's.
Here are a couple of photos of Jared under the benchwork giving me a hand:

 For now we just ran the runs of Romex for both power districts and we will worry about the rest of the electrical once we have track down and feeder holes drilled.
For now we just ran the runs of Romex for both power districts and we will worry about the rest of the electrical once we have track down and feeder holes drilled.For those of you who don't know what Romex is, here is a site that can answer that: http://homerenovations.about.com/od/electrical/a/artromexnm.htm
Stay tuned for additional information about my electrical ideas, my DCC system, further plans for wiring this layout.
Bench Work
I used 1x4 pine lumber to make up the benchwork. Since I knew that I was going to place sheets of 1/2 inch plywood over the framework, I spaced out the braces a little farther than I would have regularly.



 Next it will be onto the backdrop, electrical, and foam board lamination.
Next it will be onto the backdrop, electrical, and foam board lamination. Wednesday, March 2, 2011
Links
http://s45.photobucket.com/albums/f77/zgardner18/Model%20Trains/?action=view¤t=77e2dc62.pbw
The second one is rrpicturearchives.net. These are photos I took when I was living in Montana. Now understand that my camera was about as cheap as they come so the quality of photos just isn't there. If I knew then what I know now I would have taken photos of the areas that I want to model on this layout. Now I have to rely on Google Earth and other's photos until I get up there again.
http://zgardner18.rrpicturearchives.net/archivethumbs.aspx?id=9521>







